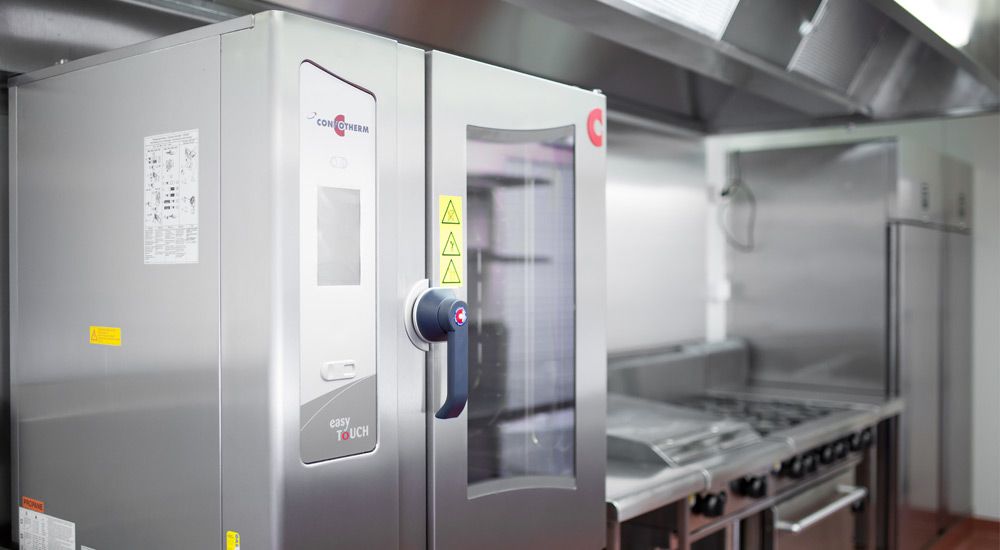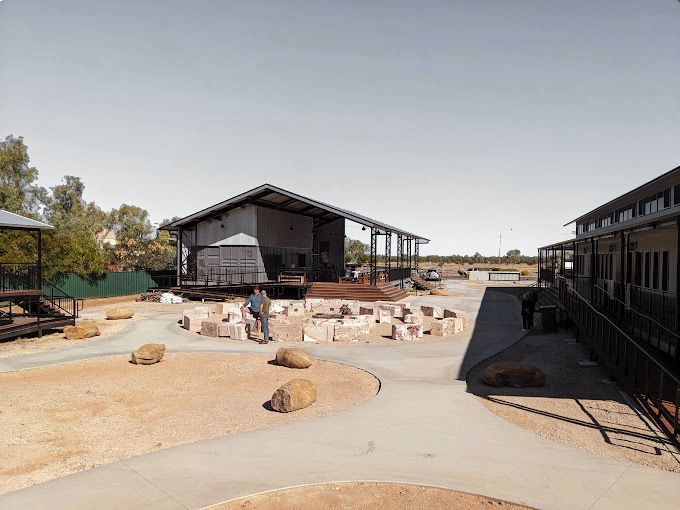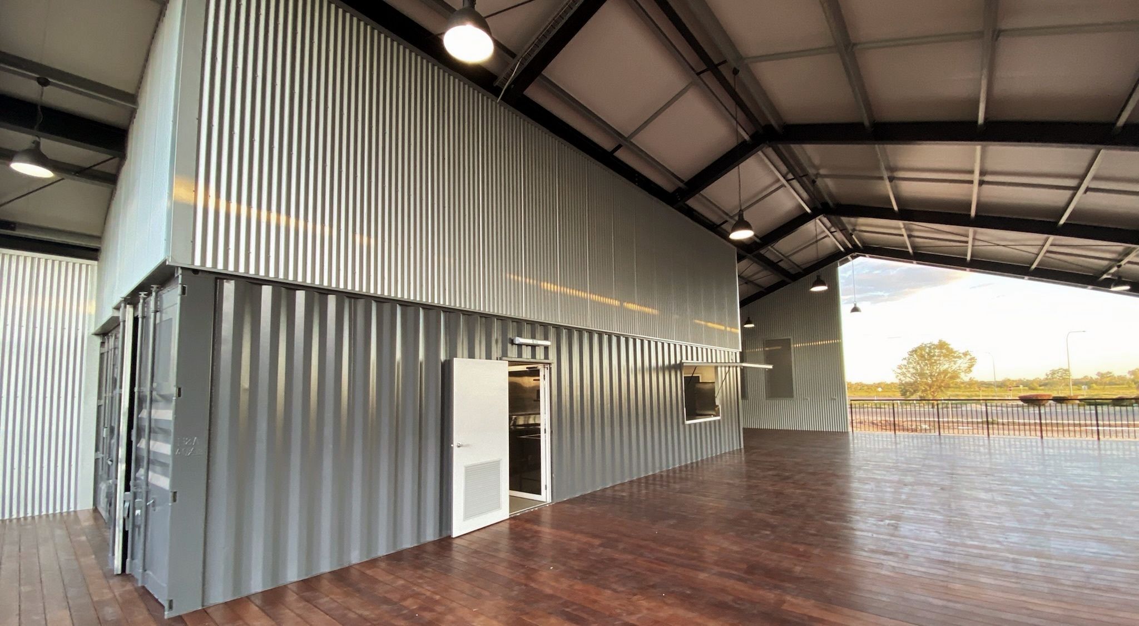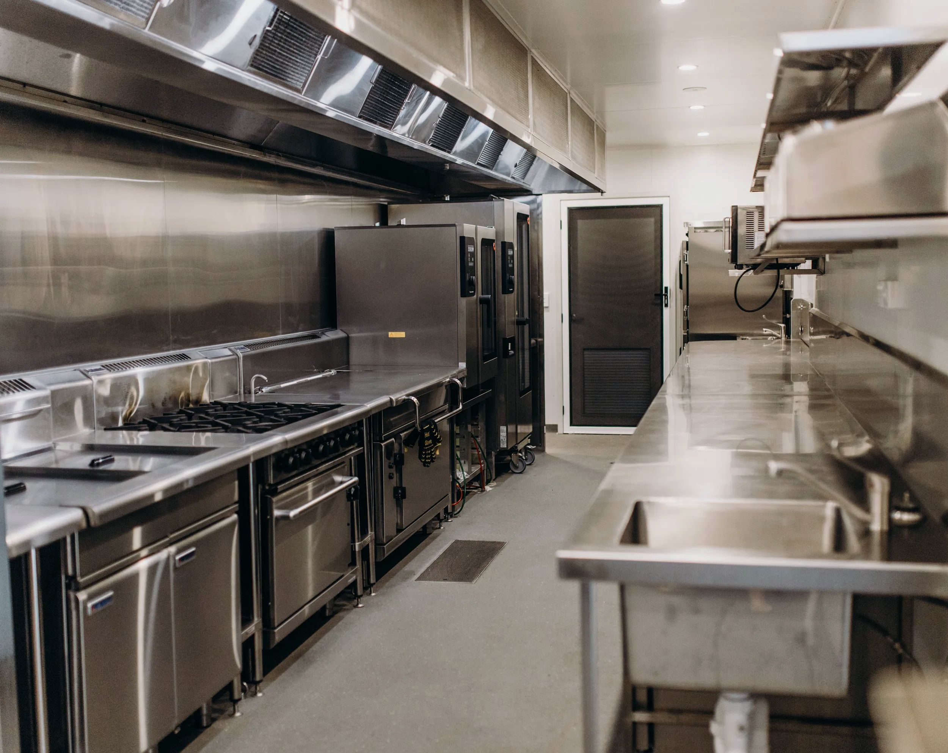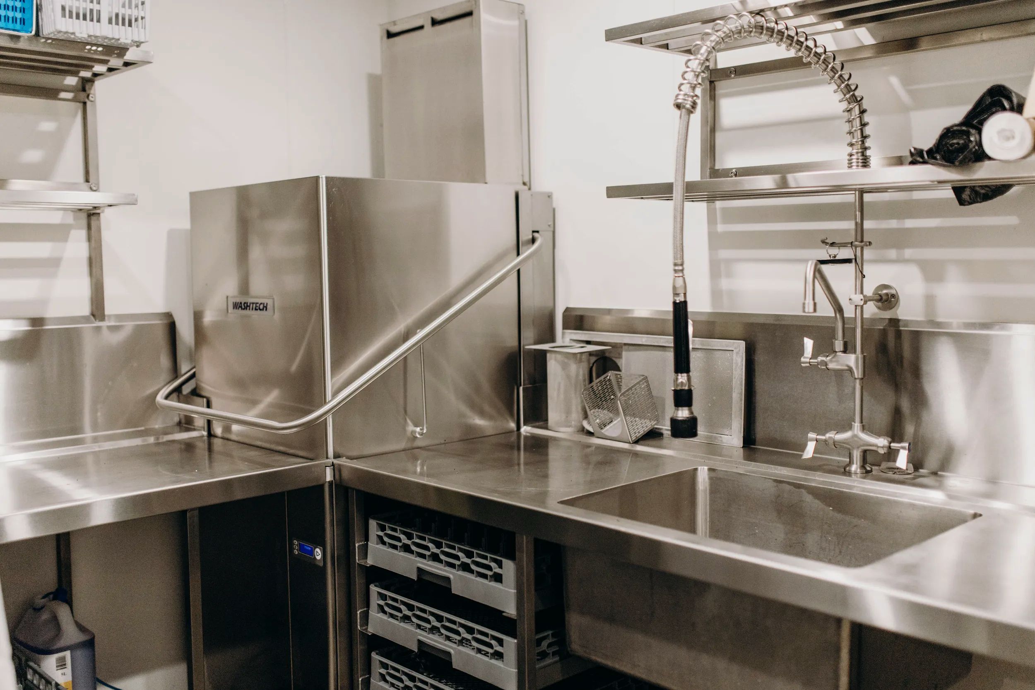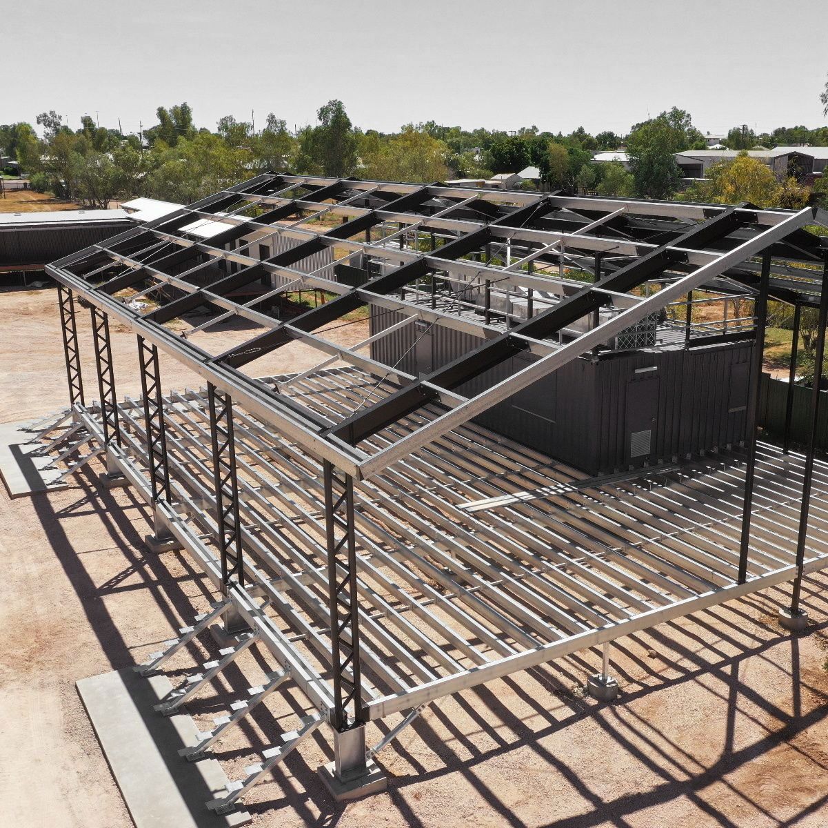AB Paterson College
200+ Students
Winton, QLD
40' x 2
A.B. Paterson College has maintained a profound connection with Australia's outback, specifically with Winton, for three decades. Rooted in the vision of educating and immersing young minds in the nation's history and landscapes, the College's link to Winton has culminated in Barty’s Place; a pivotal site in the heart of Winton for educational experiences and cultural exchange.
Barty's Place, located in the heart of the town of Winton was officially opened in July 2023 and serves as a purpose-built group accommodation facility comprising a large hall, dormitory-style rooms, with a fully appointed commercial kitchen and dining facility.
With daily meal service for large student numbers, a container kitchen significantly reduced contractor travel and material freight some 1500km north-west of Brisbane. Working with the consultant team of architects and engineers, the containers were integrated into supporting and surrounding structural steel, facade and linings for a flush and seamless fitment.
Dual container designs allowed a galley kitchen large enough to including roll-in combi ovens and bratt pans for a level of meal preparation & production to suit the large and concentrated demand. The supporting container module to rear houses cold rooms, store room and larder/preparation area. It also houses a full size dishwash scullery, complete with it’s own dedicated window opening for dish returns after meal service.
Product Category
Wesley College Cattle Station
View Case StudyView Case Study